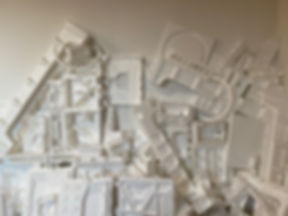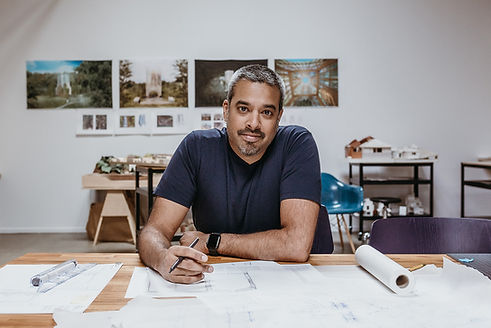

After over 18 years of collaboration with architect Frank Gehry, Anand set up his own Studio, Anand Devarajan Architecture Inc, in October 2018 to build upon the knowledge that he had learned from the Master and also to further explore his own design vision.
In his previous position as a Design Partner at Gehry Partners LLP, Anand helped bring new and distinctive forms to The Philadelphia Museum of Art, Related Companies’ Grand Avenue Development in downtown Los Angeles, BioMuseo in Panama and The Guggenheim Museum in Abu Dhabi. His passion is to bring in the same kind of creativity and uniqueness to all his commissions in the Anand Devarajan Architecture practice.
“I’m intrigued with understanding the context underlying contemporary culture and strive to use that knowledge to create meaningful and memorable experiences through architecture”
In his new practice, Anand has assembled a talented team of exceptional professionals and support staff with the goal to create a niche in thoughtful and experiential design for cultural buildings and residential and mixed-use projects. Drawing from his nearly two decades at Gehry Partners, Anand leads the design process by exploring forms through digital and physical model-making. The design solutions respond to each client’s needs while providing creative forms under constraints that are instrumental characteristic of every project’s unique personality.
Our Design Process



